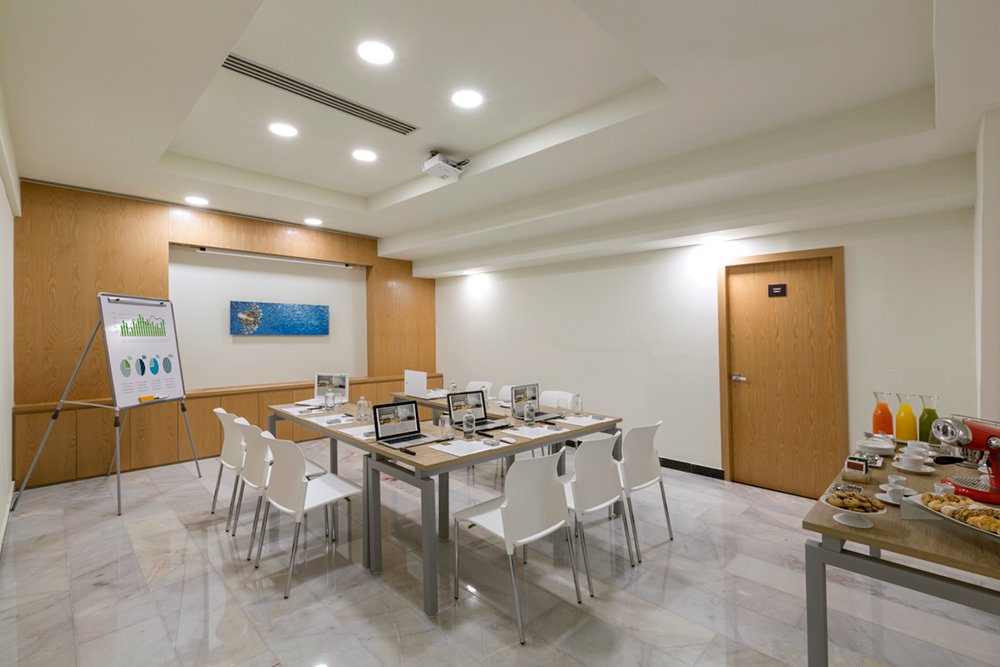Diverse & Flexible Event Spaces
The Pyramid Cancun & Grand Oasis Cancun
This resort complex is our premier meeting destination. Featuring gorgeous outdoor venues and ten conference halls (including the 19,000 sq. ft. Oasis Arena), it’s an ideal setting for groups ranging from 24 to 2,500 people.
Our crown jewel, the Oasis Arena is perfect for large-scale events including black-tie affairs, musical extravaganzas, and award presentations.
Area: 19,068.27 sq. ft.
Dimensions: 154.99 ft. x 123.03 ft.
Max Capacity: 2,600
THEATER: 2,300
U-SHAPE: 85
CLASSROOM: 1,075
CONFERENCE: 95
COCKTAIL: 2,600
BANQUET: 900 (870 with dance floor)
OASIS ARENA
Cancun Hall
Area: 6,749.62 sq. ft.
Dimensions: 165.91 ft. x 40.68 ft.
Max Capacity: 650
THEATER: 600
U-SHAPE: 96
CLASSROOM: 252
CONFERENCE: 120
COCKTAIL: 650
BANQUET: 400 (330 with dance floor)
Yucatan Hall
Area: 1,754.84 sq. ft.
Dimensions: 62.93 ft. x 27.89 ft.
Max Capacity: 300
THEATER: 280
U-SHAPE: 60
CLASSROOM: 160
BOARDROOM: 60
COCKTAIL: 300
BANQUET: 160 (120 with dance floor)
Monterrey Salon
Area: 1,803.60 sq. ft.
Dimensions: 62.40 ft. x 28.90 ft.
Max Capacity: 140
THEATER: 140
U-SHAPE: 45
CLASSROOM: 80
CONFERENCE: 50
COCKTAIL: 130
BANQUET: 80 (60 with dance floor)
Merida Salon
Area: 1,140.44 sq. ft.
Dimensions: 53.48 ft. x 21.33 ft.
Max Capacity: 130
THEATER: 130
U-SHAPE: 40
CLASSROOM: 60
CONFERENCE: 50
COCKTAIL: 120
BANQUET: 80 (60 with dance floor)
San Luis Salon
Area: 1025.37 sq. ft.
Dimensions: 48.69 ft. x 30.31 ft.
Max Capacity: 120
THEATER: 120
U-SHAPE: 30
CLASSROOM: 70
CONFERENCE: 35
COCKTAIL: 90
BANQUET: 60 (40 with dance floor)
Queretaro Salon
Area: 936.89 sq. ft.
Dimensions: 53.48 ft. x 17.52 ft.
Max Capacity: 90
THEATER: 90
U-SHAPE: 36
CLASSROOM: 32
CONFERENCE: 40
COCKTAIL: 80
BANQUET: 50 (30 with dance floor)
Guadalajara Salon
Area: 811.60 sq. ft.
Dimensions: 38.06 ft. x 21.33 ft.
Max Capacity: 88
THEATER: 88
U-SHAPE: 32
CLASSROOM: 48
CONFERENCE: 36
COCKTAIL: 80
BANQUET: 60 (40 with dance floor)
Akumal Salon
Area: 674.90 sq. ft.
Dimensions: 31.17 ft. x 21.65 ft.
Max Capacity: 84
THEATER: 84
U-SHAPE: 30
CLASSROOM: 50
CONFERENCE: 40
COCKTAIL: 70
BANQUET: 50 (30 with dance floor)
Tulum Salon
Area: 633.35 sq. ft.
Dimensions: 38.06 ft. x 16.08 ft.
Max Capacity: 80
THEATER: 80
U-SHAPE: 25
CLASSROOM: 40
CONFERENCE: 30
COCKTAIL: 65
BANQUET: 40 (20 with dance floor)
Executive Boardroom
Area: 344.88 sq. ft.
Dimensions: 21.59 ft. x 15.98 ft.
Max Capacity: 24
THEATER: 24
U-SHAPE: 12
CLASSROOM: 12
CONFERENCE: 12
COCKTAIL: n/a
BANQUET: n/a
Puebla Boardroom
Area: 293.42 sq. ft.
Dimensions: 19.36 ft. x 15.16 ft.
Max Capacity: 20
THEATER: 20
U-SHAPE: 15
CLASSROOM: 20
CONFERENCE: 20
COCKTAIL: n/a
BANQUET: n/a
PRIVATE PARTIES
Plan a beautiful outdoor luncheon, dinner, banquet ceremony or cocktail party — we’re here to take care of all the details. Celebrate an incredibly successful sales year. Romantic, eclectic, traditional or modern: we do beach parties any way you like. Have an elegant cocktail hour or a Calypso bash with a limbo stick — the only limit is your imagination. When you plan a party at Oasis your group gets to enjoy a picture-perfect setting, while we set up everything that’s needed for an unforgettable event.
Poolside Terrace
White Sand Beach
Tropical Gardens
The Oasis Beach Club features a stage and DJ cabin with spectacular ocean views.















